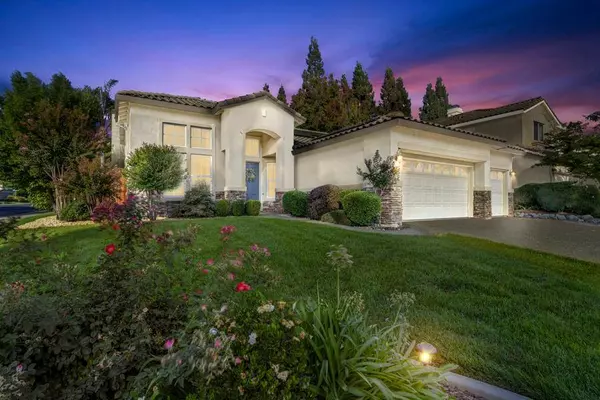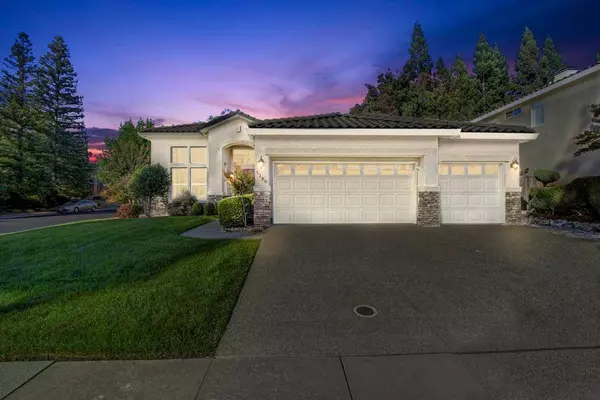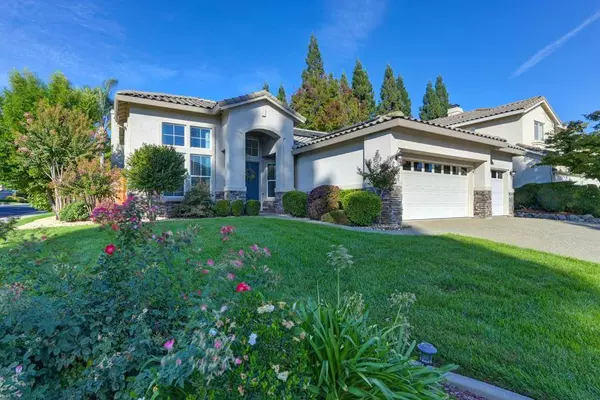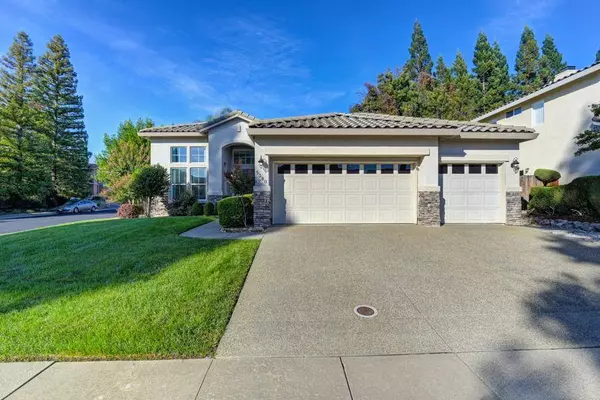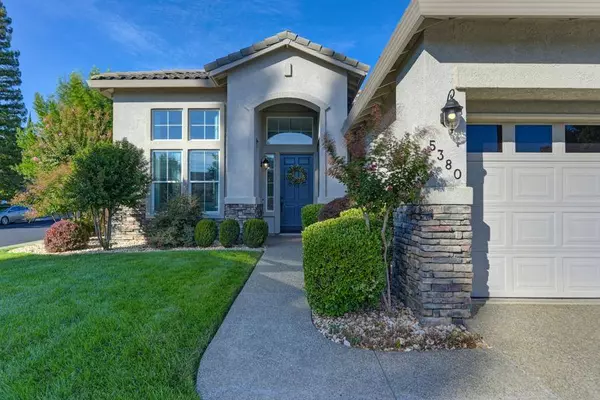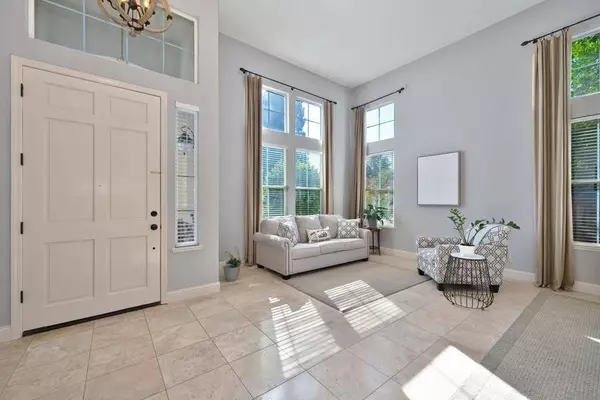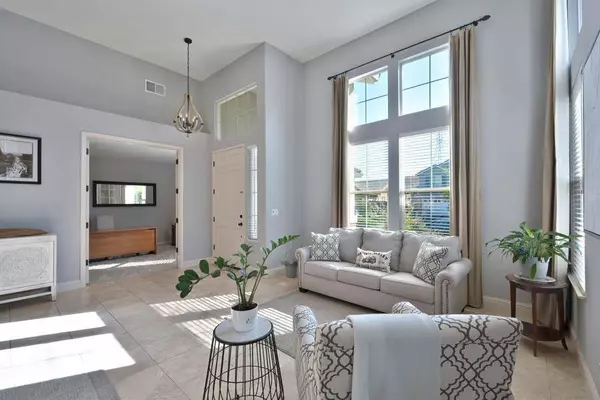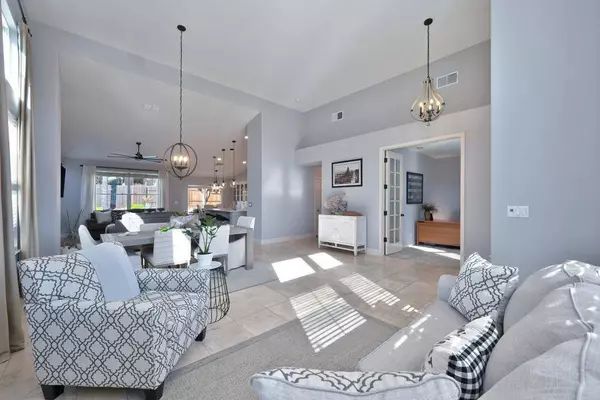
GALLERY
PROPERTY DETAIL
Key Details
Property Type Single Family Home
Sub Type Single Family Residence
Listing Status Active
Purchase Type For Sale
Square Footage 2, 016 sqft
Price per Sqft $518
Subdivision Treelake Village
MLS Listing ID 225131456
Bedrooms 3
Full Baths 2
HOA Fees $65/mo
HOA Y/N Yes
Year Built 1996
Lot Size 8,882 Sqft
Acres 0.2039
Property Sub-Type Single Family Residence
Source MLS Metrolist
Location
State CA
County Placer
Area 12746
Direction I-80 to Douglas Blvd East. Right on E. Roseville Parkway. Right on Brackenbury. Right on Parkford Circle to address.
Rooms
Family Room Great Room
Guest Accommodations No
Master Bathroom Closet, Shower Stall(s), Double Sinks, Soaking Tub, Walk-In Closet
Master Bedroom Ground Floor, Walk-In Closet, Outside Access
Living Room Great Room
Dining Room Dining/Living Combo
Kitchen Breakfast Area, Pantry Closet, Quartz Counter, Island, Island w/Sink, Kitchen/Family Combo
Building
Lot Description Auto Sprinkler F&R, Corner, Curb(s)/Gutter(s), Shape Regular
Story 1
Foundation Slab
Builder Name Centex
Sewer Sewer in Street, Public Sewer
Water Water District
Architectural Style Traditional
Level or Stories One
Interior
Heating Central, Fireplace(s), Solar Heating
Cooling Ceiling Fan(s), Central, Whole House Fan
Flooring Carpet, Stone, Tile
Fireplaces Number 1
Fireplaces Type Family Room, Stone
Laundry Cabinets, Sink, Inside Room
Exterior
Parking Features Attached, Garage Door Opener, Garage Facing Front, Interior Access
Garage Spaces 3.0
Fence Wood
Pool Built-In, On Lot, Pool Sweep, Gunite Construction
Utilities Available Sewer In & Connected, Electric, Solar, Underground Utilities, Natural Gas Connected
Amenities Available Playground, Park
Roof Type Cement,Tile
Private Pool Yes
Schools
Elementary Schools Eureka Union
Middle Schools Eureka Union
High Schools Roseville Joint
School District Placer
Others
Senior Community No
Tax ID 466-120-041-000
Special Listing Condition None
Pets Allowed Yes
SIMILAR HOMES FOR SALE
Check for similar Single Family Homes at price around $1,045,000 in Granite Bay,CA

Pending
$1,155,265
8460 Sun View CIR, Granite Bay, CA 95746
Listed by Anderson & Co. Realty Inc.3 Beds 3 Baths 2,991 SqFt
Active
$907,975
7070 Soleil WAY, Granite Bay, CA 95746
Listed by Anderson & Co. Realty Inc.2 Beds 3 Baths 1,719 SqFt
Active
$993,382
7090 Soleil WAY, Granite Bay, CA 95746
Listed by Anderson & Co. Realty Inc.3 Beds 3 Baths 2,302 SqFt
CONTACT


