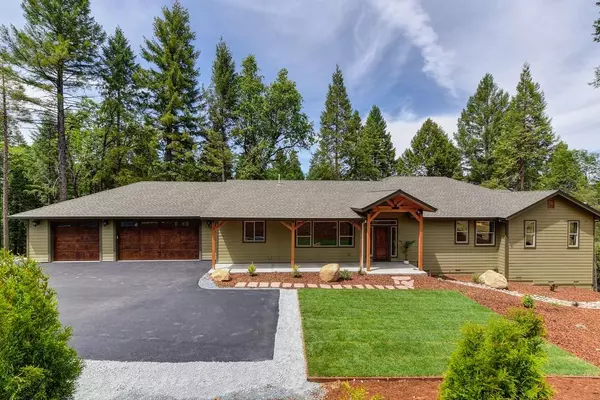For more information regarding the value of a property, please contact us for a free consultation.
Key Details
Sold Price $900,000
Property Type Single Family Home
Sub Type Single Family Residence
Listing Status Sold
Purchase Type For Sale
Square Footage 2,288 sqft
Price per Sqft $393
Subdivision Crystal Ridge Estates
MLS Listing ID 222073031
Sold Date 07/29/22
Bedrooms 3
Full Baths 2
HOA Fees $34/ann
HOA Y/N Yes
Year Built 2022
Lot Size 3.910 Acres
Acres 3.91
Property Sub-Type Single Family Residence
Source MLS Metrolist
Property Description
Spectacular ten thousand foot high crystal range views, coupled with a custom designed mountain style home by master builder Jim Haar. No detail was overlooked in the spacious Kitchen, with granite, stainless and high end fixtures. The Open floor plan with vaulted ceilings features long range views from the living room and master suite! There is a bonus room that can be used as an office, den or formal dining. Wake up to Sunrise views in the Master Bedroom suite, which has access to a covered redwood deck. The Master Bath has a soaking tub and walk-in shower, plus double sinks and a large walk in closet. The 3.9 acres give plenty of room to stretch out. This property is only a half mile to the town, but feels a million miles away. The 3 car garage is extra deep. Large area under the home can be storage or turned into another large room. Don't Miss this Opportunity to own a truly custom home.
Location
State CA
County El Dorado
Area 12802
Direction From Highway 50, take Sly Park exit. Go under the freeway to end. Turn left on Pony Express Trail. Turn right on Forebay Road. Turn right on Eastwood Lane. On the left side just before the turn. Realty One Group sign is out front.
Rooms
Guest Accommodations No
Master Bathroom Closet, Shower Stall(s), Double Sinks, Soaking Tub, Tile, Walk-In Closet, Window
Master Bedroom Outside Access
Living Room Cathedral/Vaulted, Deck Attached, View
Dining Room Dining Bar, Formal Area
Kitchen Pantry Closet, Granite Counter, Island
Interior
Heating Central, Fireplace(s)
Cooling Ceiling Fan(s), Central
Flooring Carpet, Simulated Wood
Fireplaces Number 1
Fireplaces Type Living Room
Window Features Dual Pane Full
Appliance Built-In Electric Oven, Gas Cook Top, Dishwasher, Disposal, Microwave, Plumbed For Ice Maker, Tankless Water Heater
Laundry Cabinets, Sink, Inside Room
Exterior
Parking Features Attached, RV Possible, Garage Door Opener, Garage Facing Front
Garage Spaces 3.0
Fence None
Utilities Available Propane Tank Leased, Internet Available
Amenities Available None
View Canyon, Panoramic, Forest, Mountains
Roof Type Composition
Topography Snow Line Above,Hillside,Lot Grade Varies,Trees Many
Street Surface Paved
Porch Covered Deck, Uncovered Deck
Private Pool No
Building
Lot Description Court, Landscape Front
Story 1
Foundation Raised
Sewer Septic System
Water Meter on Site, Water District, Public
Architectural Style Ranch
Schools
Elementary Schools Pollock Pines
Middle Schools Pollock Pines
High Schools El Dorado Union High
School District El Dorado
Others
Senior Community No
Tax ID 009-260-037-000
Special Listing Condition None
Pets Allowed Yes
Read Less Info
Want to know what your home might be worth? Contact us for a FREE valuation!

Our team is ready to help you sell your home for the highest possible price ASAP

Bought with Realty ONE Group Complete



